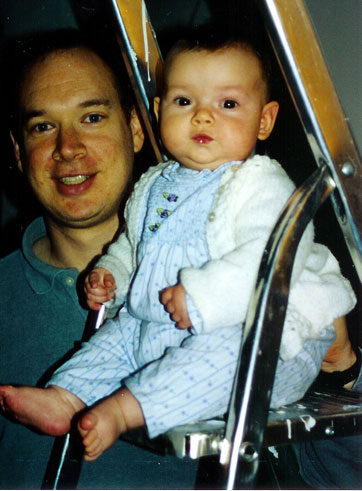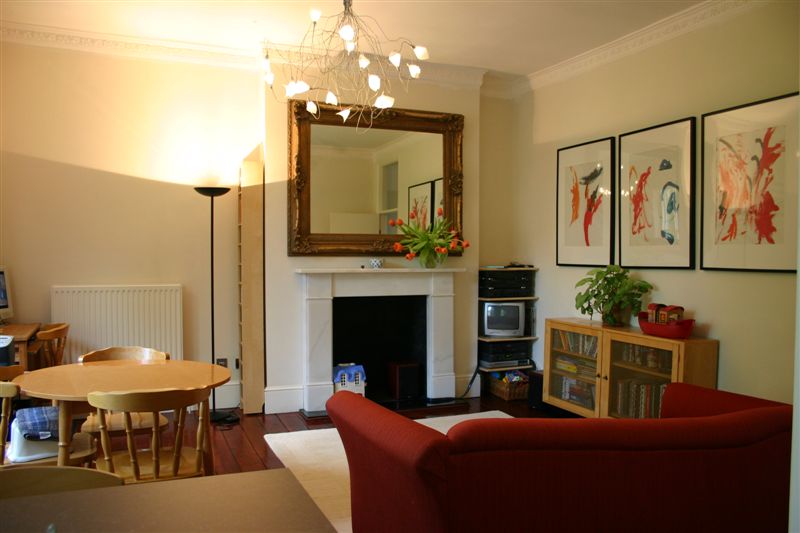





Estate agent details: At 313 square feet, the open plan living room is graced with a 10 foot high ceiling, an original 1860's 10 × 7 foot sash window surround and a magnificent white marble fireplace. Exposed original wood floors and ornate Victorian plaster coving complete the elegant classic look.
The Reality:
By August 2002, with the kitchen complete just days before Anna's arrival, we were desperate to take a break from our renovations. The living room had been
re-plastered and painted in Farrow & Ball Dimity and original wooden floors exposed, sanded and dyed (we couldn't afford to lay a new hard wood floor) during
our work earlier in the year. But, the walls were cold and bare, a single bare light bulb hung from the centre of the cavernous room and the curtain-less large
window made its presence felt at night. Anna and I spent a big chuck of my maternity leave shopping for furnishings. By the end of the year, we had found a modern
Swiss chandelier, an art deco orange sofa, an over-the-top reproduction Victorian gilt mirror and marble fireplace. We also started the long process of blowtorching
decades of cheap paint chocking the original elaborate window surround, hand sanding and repainting. Anna provided the modern art in 2004 - available on commission.
 |
|
 |
 |
 |
|
 |
|
 |
|
Next page: bathroom
Other pages: Anna's room
Other pages: master bedroom
Other pages: entrance hallway
See previous photos from our work on the kitchen.