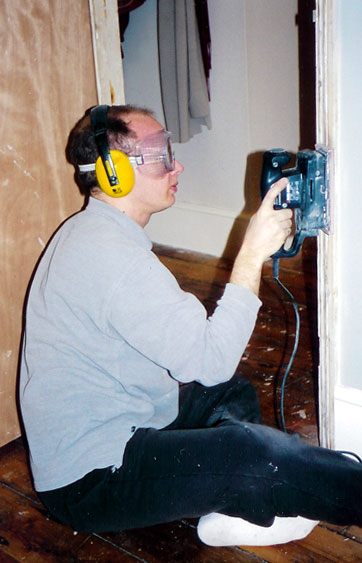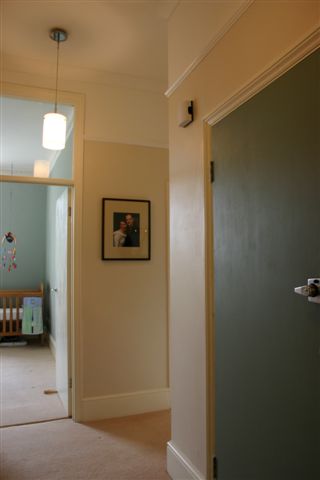



Estate agent details: Bright, well-lit carpeted hallway connecting all rooms of the flat; also leading to a tiled box room (with gas boiler and original sash window) and laundry cupboard (with German state of the art washing machine and clothes dryer).
The Reality:
The topographical maps that we called the walls were intricately veined with metres of cabling and studded with random air vents. The single dangling bulb was perfectly situated to provide minimal light to the two wings of the hall and yet, still blind visitors as they stepped through our backwards-opening front door and confusedly set off towards the bedrooms. The curious layout of the hall - a vestige of when the flat was converted from a single home - also meant most guests tried to leave via our DIY cupboard. Morrie's first job was the redesign and install new lighting and re-orientate the new front door (painted bright blue, compared to the white of the other six doors leading from the hall). We had the walls skimmed and pulled the same trick as in Anna's room, visually lowering the 10 foot ceiling with a cleverly placed picture rail and two-toned walls to give the space aesthetic proportions. With a total of seven doors and doorways, many weekends were spent blowtorching, sanding and painting. Carpeting of the hallway in March 2005 signalled the end of our renovations, and thankfully not our marriage.
 |
 |
 |
 |
Other pages: living room
Other pages: bathroom
Other pages: Anna's room
Other pages: master bedroom